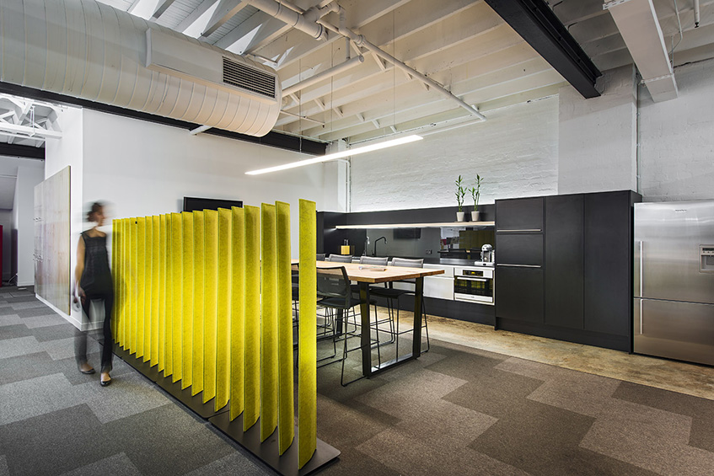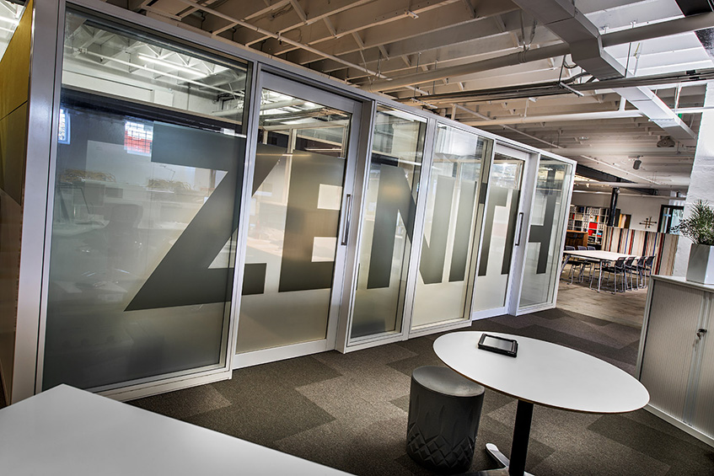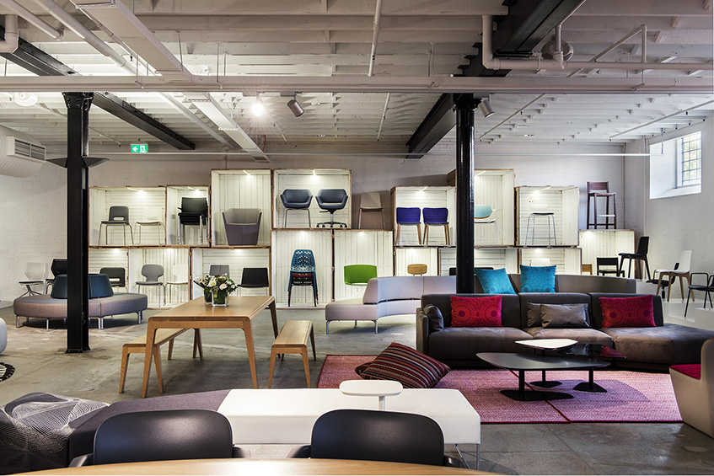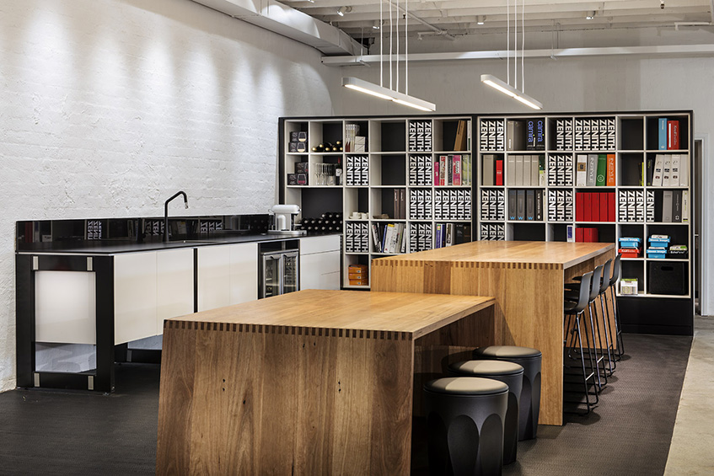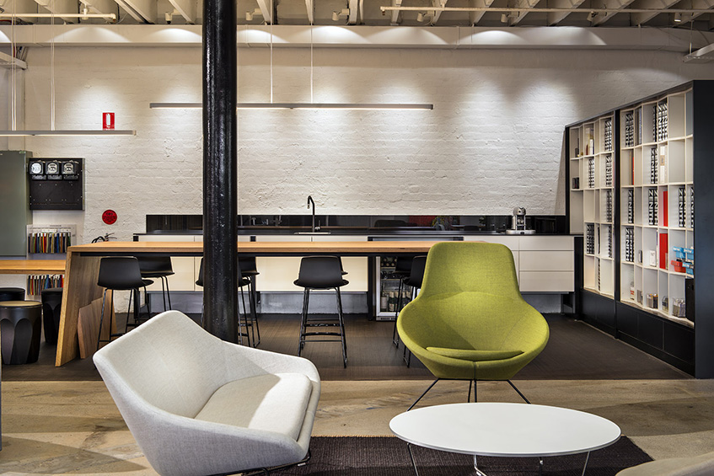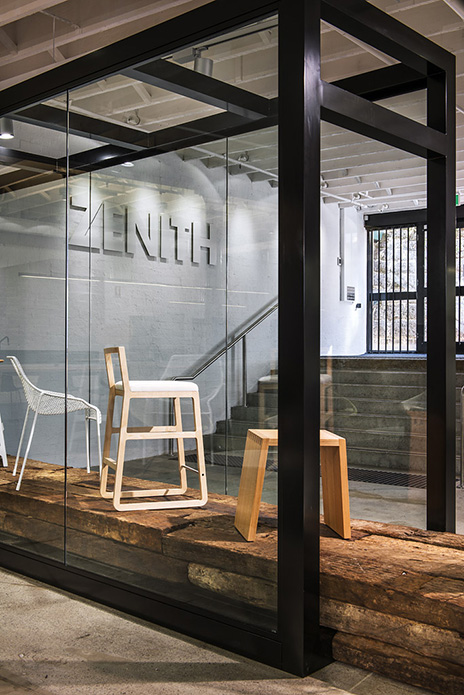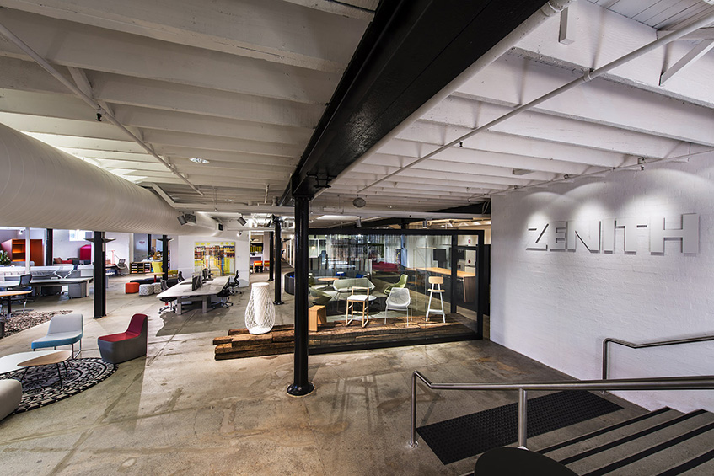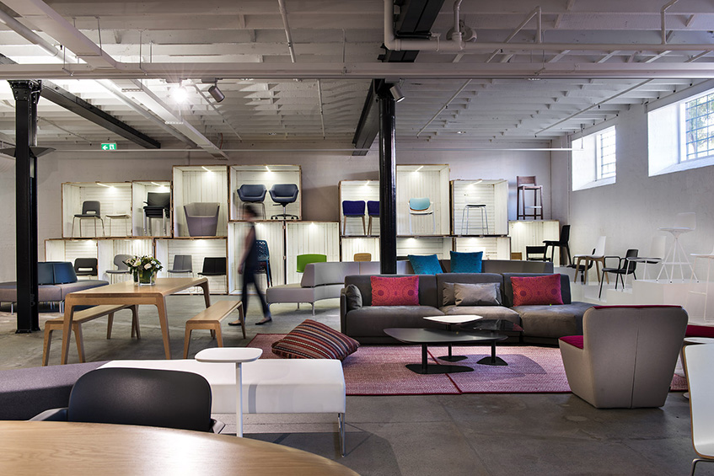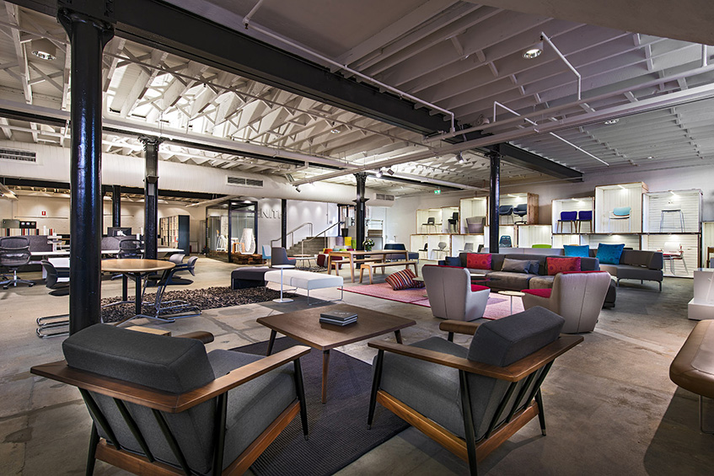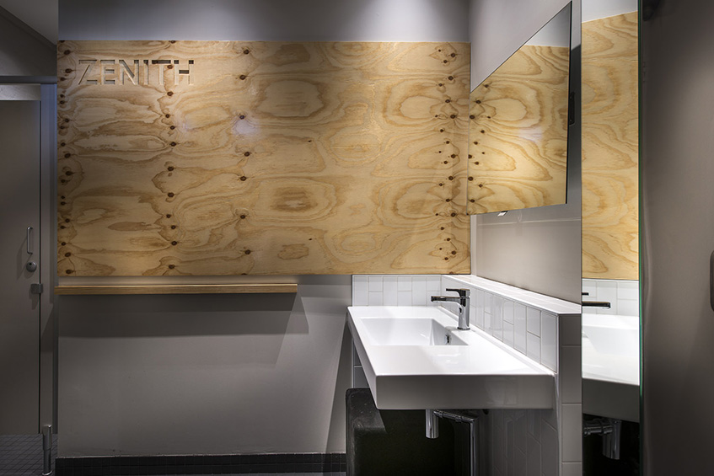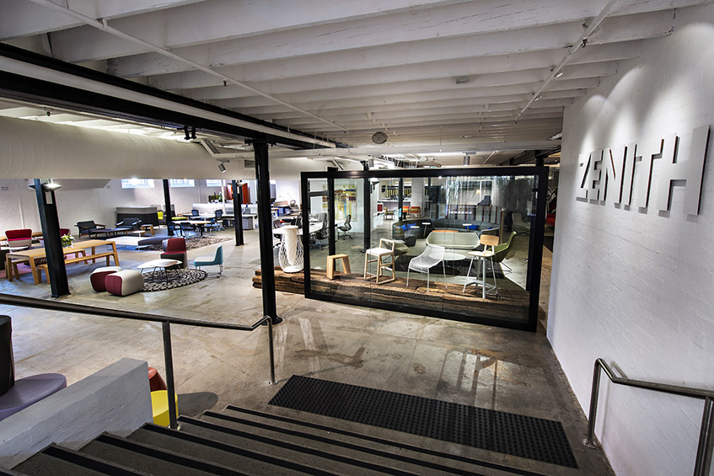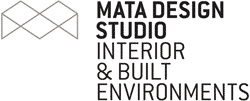Zenith Interiors, City West
RETAIL
Returning the partitioned, sub-basement tenancy of this 100+ year old building into a single, open tenancy and highlighting the building’s original features was one of the design objectives for this project for Zenith Interiors, a furniture & workstation company & showcase its products.
Using elements such as recycled timber sleepers (entry display, amenities) and pine crates (Chair Wall) complements not only the building’s original use a Chocolate & Confectionery Factory but was a cost effective solution to tie in the manufacture & distribution aspect of the new tenant. With the insertion of a custom entry display unit, a platform to showcase product is created which also guides visitors to experience the showroom from a ‘starting point’. The Staff and Client kitchens were each designed to have their own identity.
Positioning the ‘Client Hub’ to the side retains its connection whilst providing a degree of audible privacy from the remaining space. External & internal way finding and signage were all bespoke designs. The injection of contemporary joinery items & finishes into the space complements the client’s designer product ranges and juxtaposes the building fabric. Upgrading the tenancy to be disabled accessible required the installation of a compliant platform lift, disabled toilet, ambulant toilets, hand railing, external accessible intercom and TGSIs.
A resolved lighting design was integral for effective illumination of both product and building. To boost general ambient lighting, indirect up-lighting was employed, highlighting the original exposed timber ceiling. Supplementing this by track mounted 35W MH spotlights on 3 circuit track, allowed flexibility for the client to accent product and building alike, to suit their continual changing requirements.
