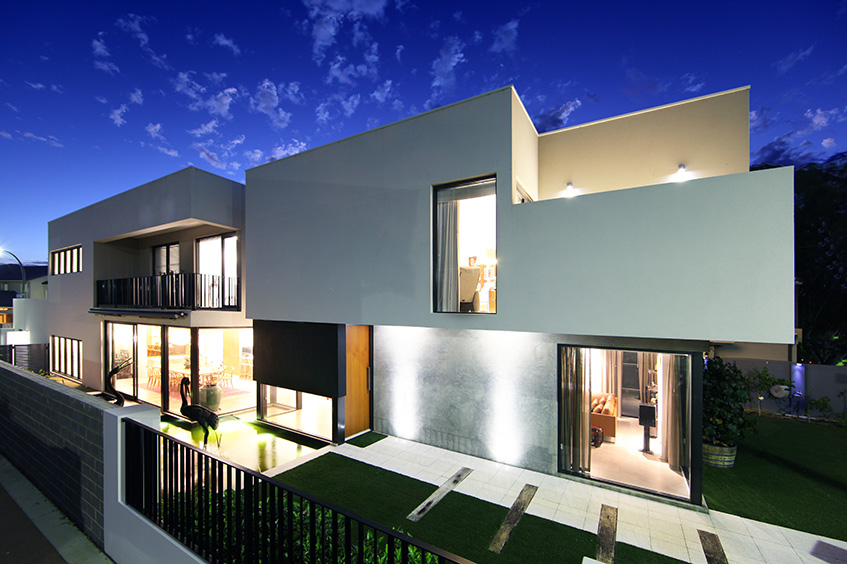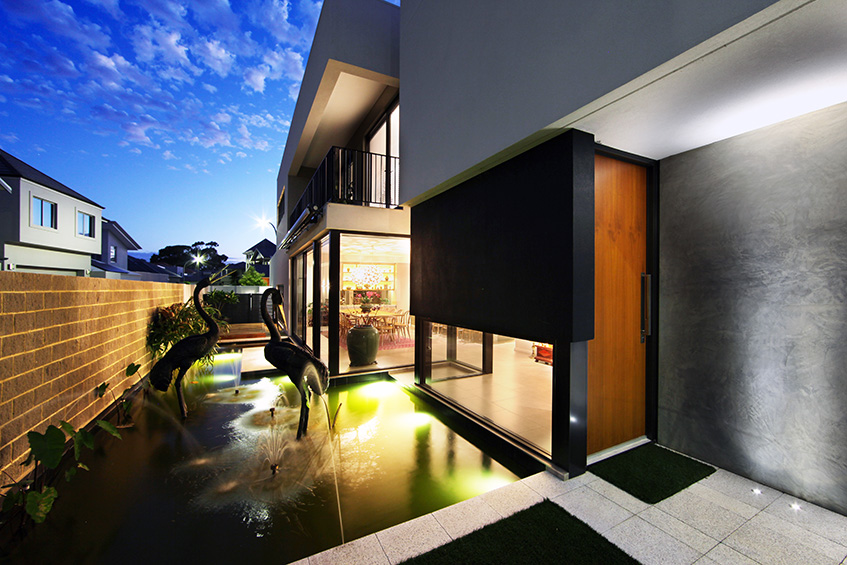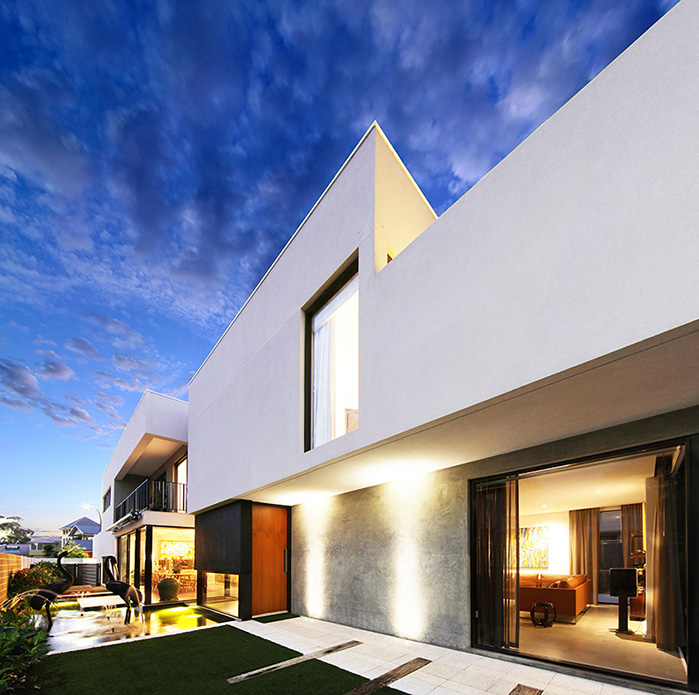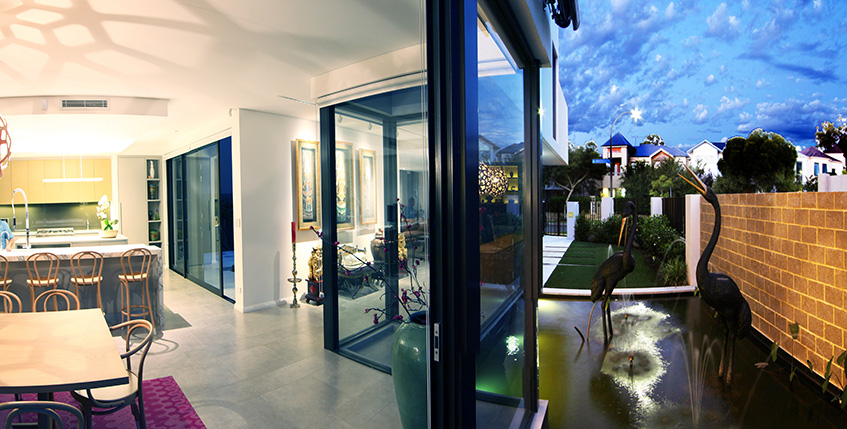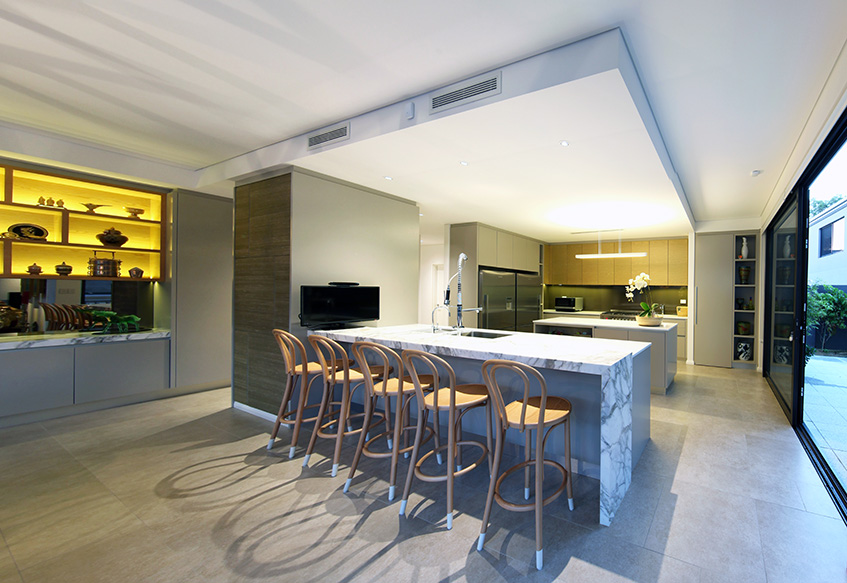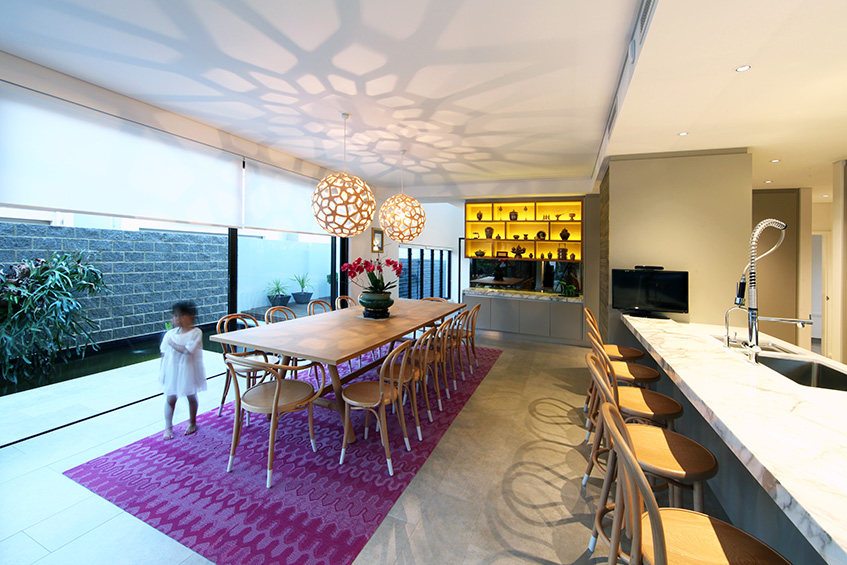Churchlands Residence
RESIDENTIAL
This downsizer is built on a 513sqm lot which was required to be low maintenance but still allowed for large family gatherings and guests to stay when required. The ground floor consists of the living, dining, kitchen areas with a 3 car garage and small workshop located on the rear right of way. The main feature is the large koi pond which is overlooked from the main areas with an operable awning over to shade the east facing glazing from the morning sun. The bedrooms and bathrooms are located on the first floor with a small lounge/study area. Cabinetry was designed into the house to provide ample storage and to allow collectables to be displayed.
