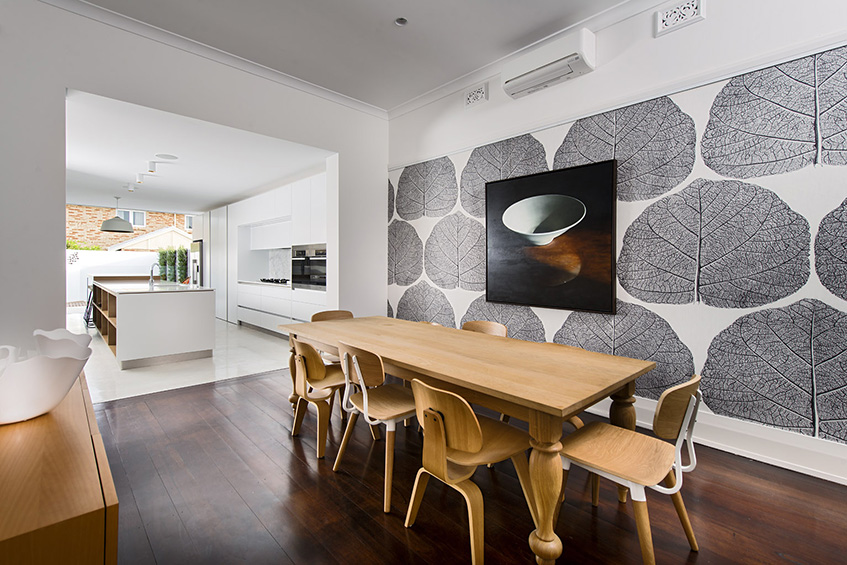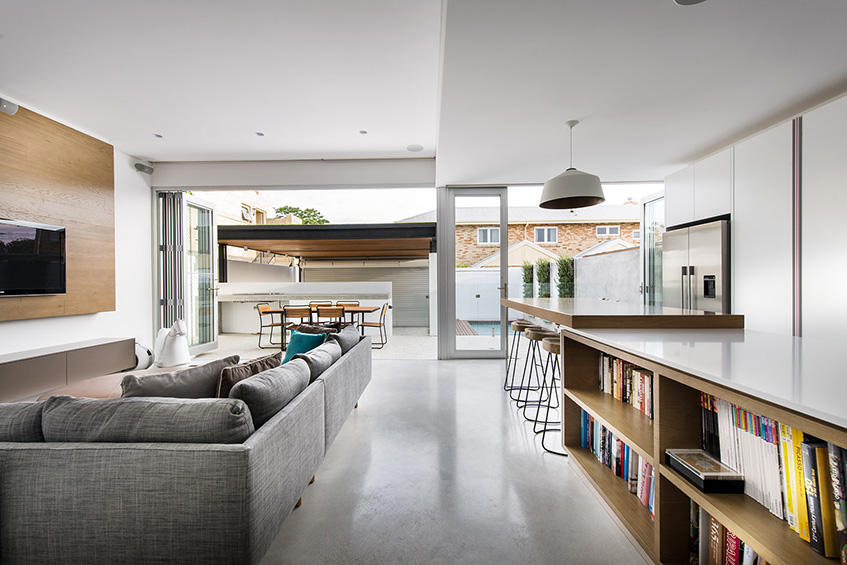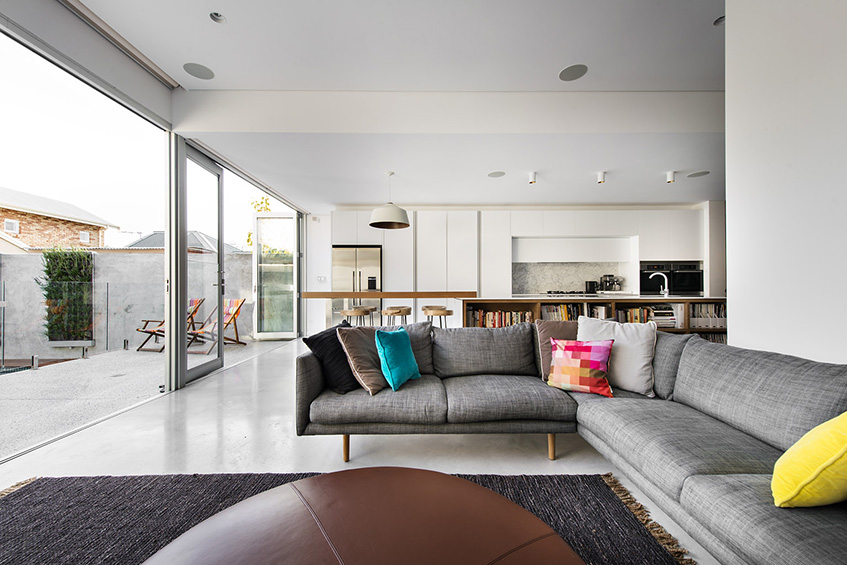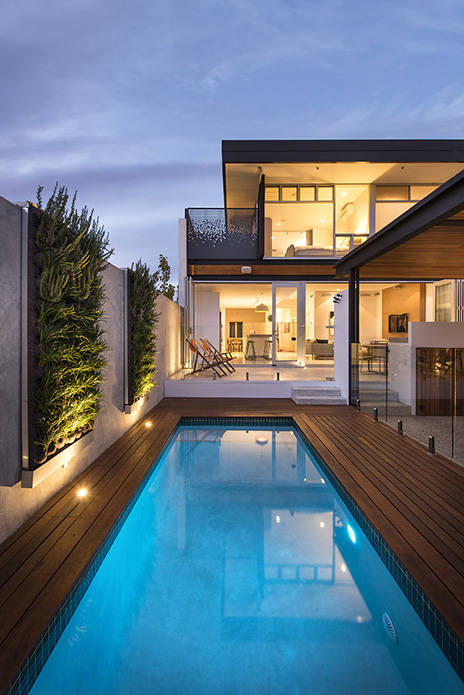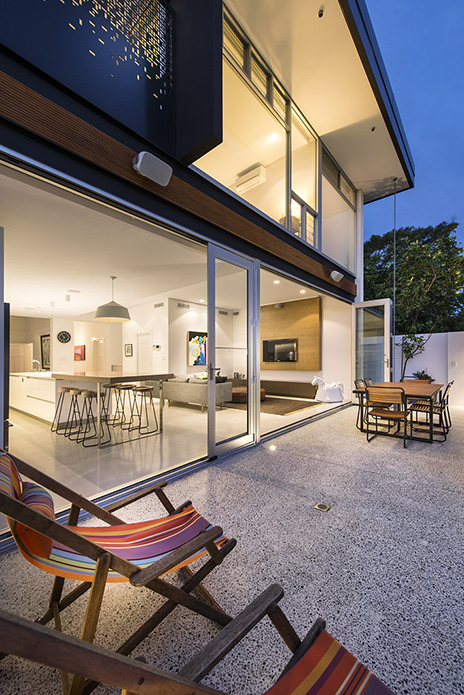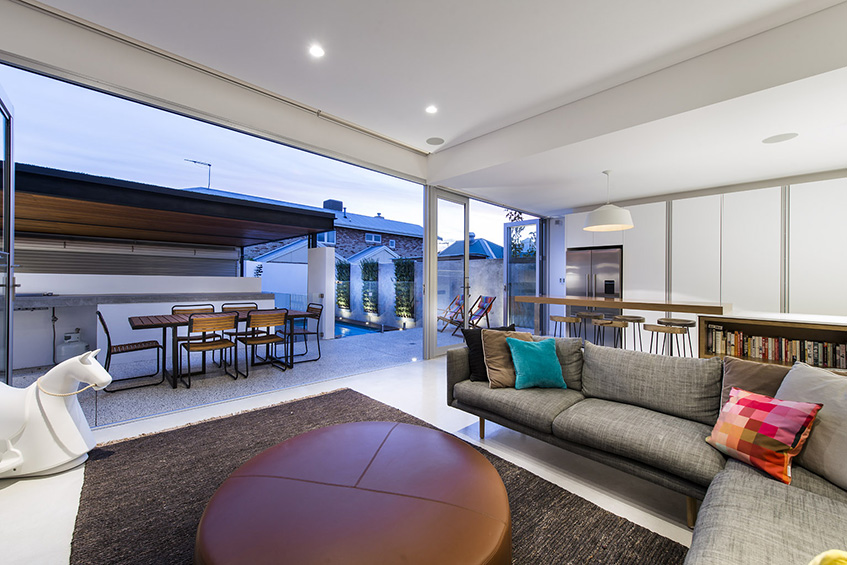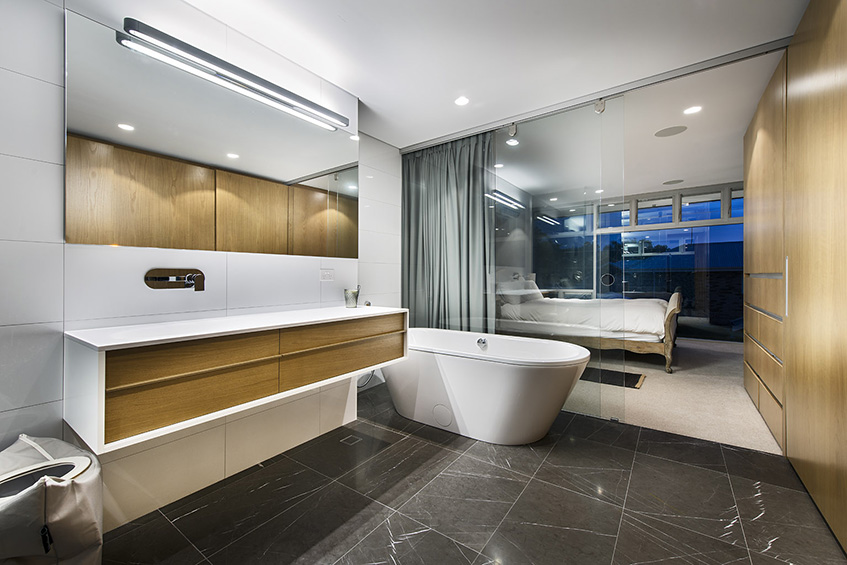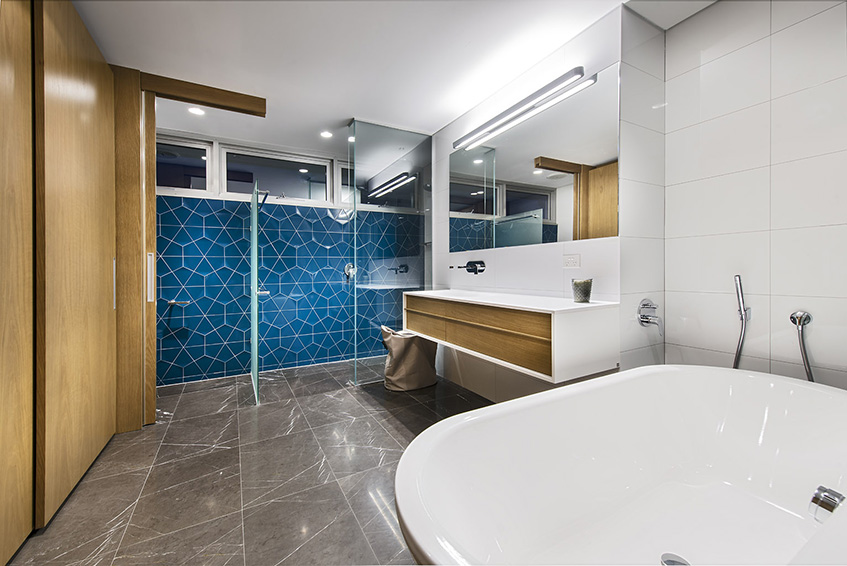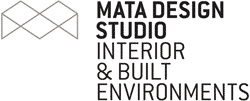TED Alteration & Addition, Claremont
RESIDENTIAL
This alterations and additions project is for a young family who have a cottage house with an old 1980’s addition on the rear that steps down at several levels to the backyard. The proposed design removes the old addition and replaces it with a new kitchen, living + laundry area extending out from the same level of the original house. This leads out to the back outdoor entertaining area which looks over the plunge pool and carport area which doubles as an extension to the alfresco space. The first floor consists of master bedroom with ensuite, nursery / retreat and study nook.
